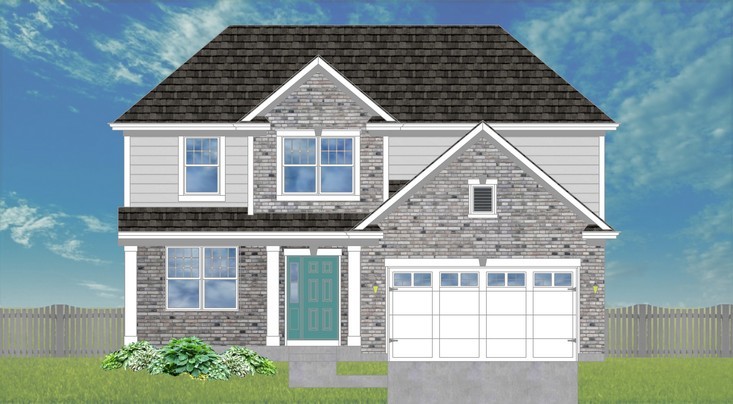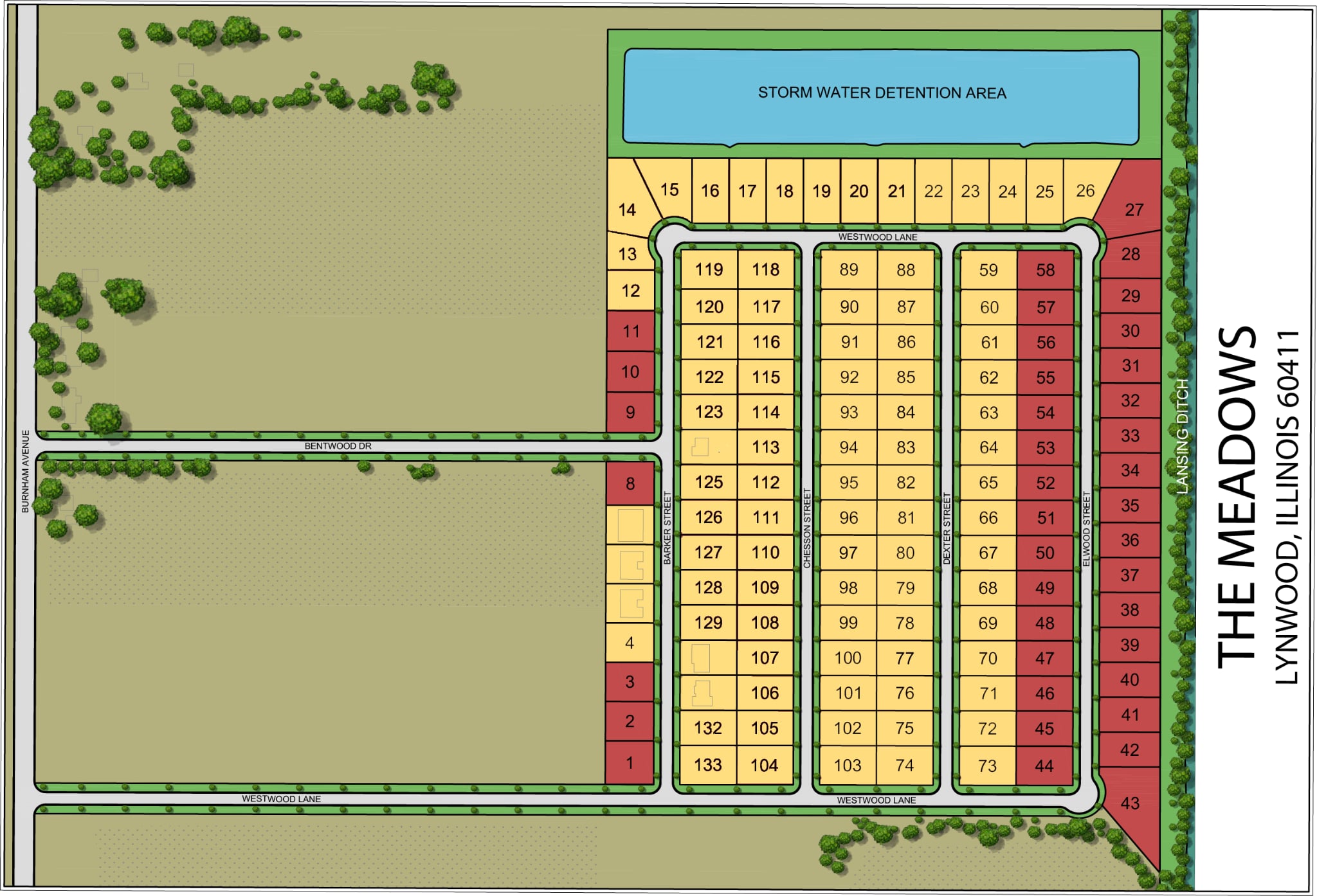~ The Meadow’s Subdivision ~
You will not be disappointed when you walk up to this beautiful 2 story home that first welcomes you with a Spacious front Porch, large enough for a swing. Enter into the dramatic 2-story foyer, where you can situate either your living room or dining room in the front of the house. The main level stands out with the beautiful hardwood floors throughout aside from the dazzling ceramic tile in the kitchen and powder room. MODERN KITCHEN WITH GRANITE COUNTER TOPS WITH WALK-IN PANTRY
Walk through the hall to enter your open kitchen and family room area, where there is a cozy fireplace and entry to your large backyard. Up the stairs you will be drawn into your large master on-suite with a huge walk in closet, along with 3 additional bedrooms with their own wall to wall closets. You will absolutely love the convenience of the laundry room on the second level for the task that never ends.
There is a scenic overlook from the second floor down to your front door. The basement is the full width and length of the house just awaiting your decorating ideas. Not to forget the attached 2.5 car garage with additional storage space as well.














